
Pro Table & Chair Arrangement Tips for Stunning Events
Understanding Your Event Space: The Foundation of Perfect Event Layout
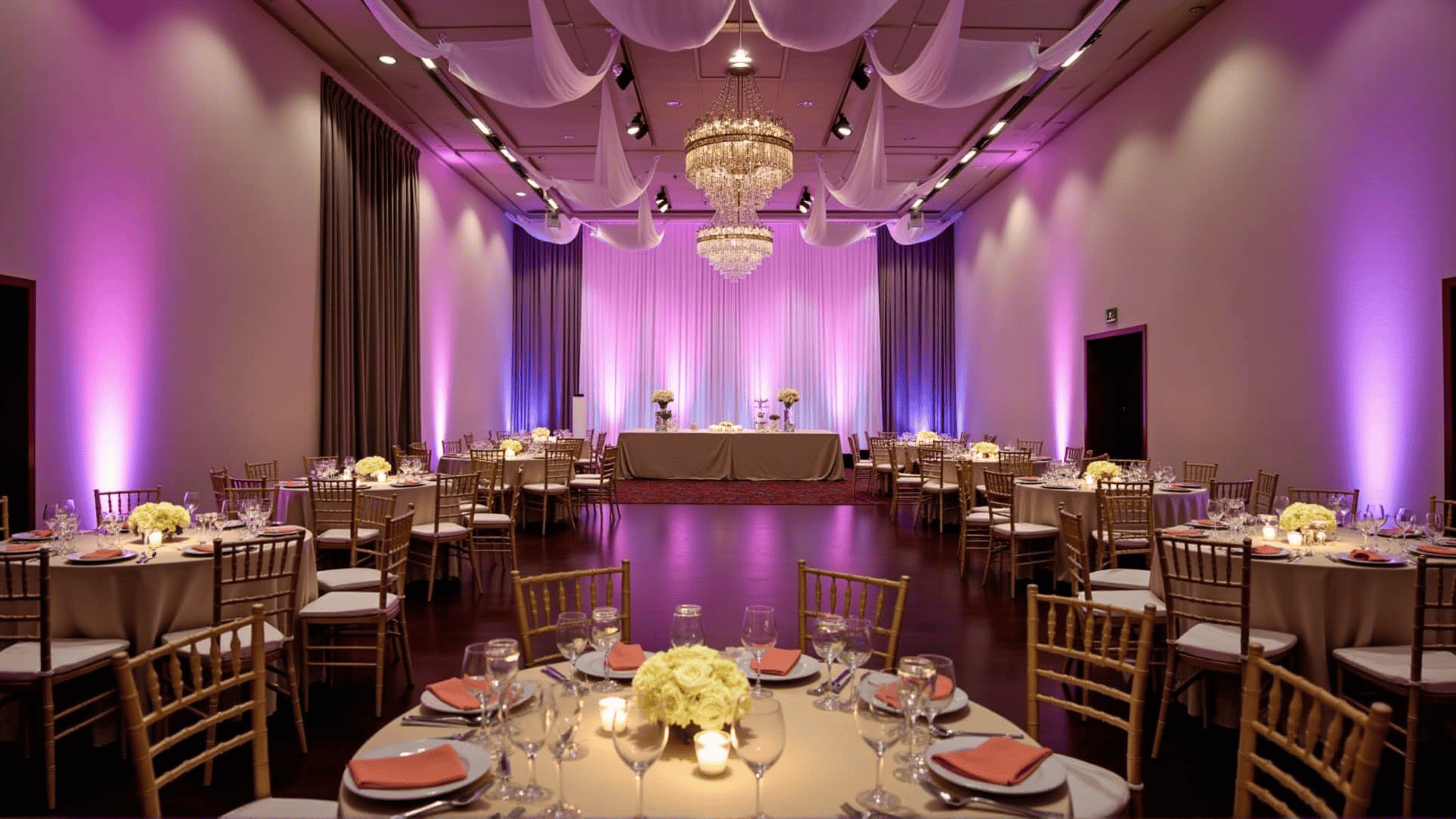
After years of transforming empty venues into stunning celebrations, I've learned that understanding your event space is like solving a puzzle - every piece matters. Let me share some insider knowledge that will help you create the perfect layout for your next event.
The Space-Per-Guest Sweet Spot
Here's a secret that many hosts overlook: each guest needs their own "bubble" of space. For seated events (think elegant corporate galas or wedding receptions), plan for 10-12 square feet per person. For cocktail-style events, you can work with 6-8 square feet. I always tell my clients, "Better to have your guests dancing than doing the awkward 'excuse me' shuffle between tables!"
Creating the Perfect Flow
Think of your event space like a river - the flow should be natural and unobstructed. I once helped rescue a corporate event where the bar was placed right at the entrance. You can imagine the bottleneck!
Here's my tried-and-true formula:
- Main aisles: Minimum 5 feet wide
- Space between tables: 54-60 inches
- Distance from table edge to wall: 36 inches
- Chair clearance when pulled out: 18 inches from table edge
The Plus-Factor Features
Remember to account for those "extras" that make events special. I always ask my clients about:
- Dance floor (usually 3-4 square feet per guest)
- Buffet stations (add 8-10 feet length per 100 guests)
- Bar areas (plan 2 feet of bar length per 50 guests)
- Gift tables, photo booths, or entertainment setups
Pro Tips from the Trenches
After setting up thousands of events, here's what I've learned:
- Always do a physical walkthrough - floor plans look different on paper
- Consider your power source locations for entertainment and food stations
- Account for structural elements like columns or stairs
- Map out climate control vents - nobody wants to sit under direct AC
The Emergency Exit Rule
Here's something I'm passionate about: never compromise on safety. Keep all emergency exits clear with at least a 6-foot-wide path. I always tell my clients, "The best events are not just beautiful - they're safe."
Real-World Application
Let's say you're planning a 100-person wedding reception in a 2,000-square-foot space. Here's how I would approach it:
- Seating area: 1,000 square feet
- Dance floor: 300 square feet
- Buffet/Bar: 200 square feet
- Circulation space: 400 square feet
- Additional features: 100 square feet
Remember, these aren't just numbers - they're the building blocks of your guests' experience. Whether you're planning an intimate backyard celebration or a grand corporate gala, starting with the right space calculations ensures your event will flow as smoothly as a perfectly chilled champagne.
Need help visualizing your space? Our team at Opus Event Rentals can create custom floor plans that maximize your venue's potential while maintaining that essential element of elegance.
Popular Seating Styles and Their Impact: Creating the Perfect Guest Experience
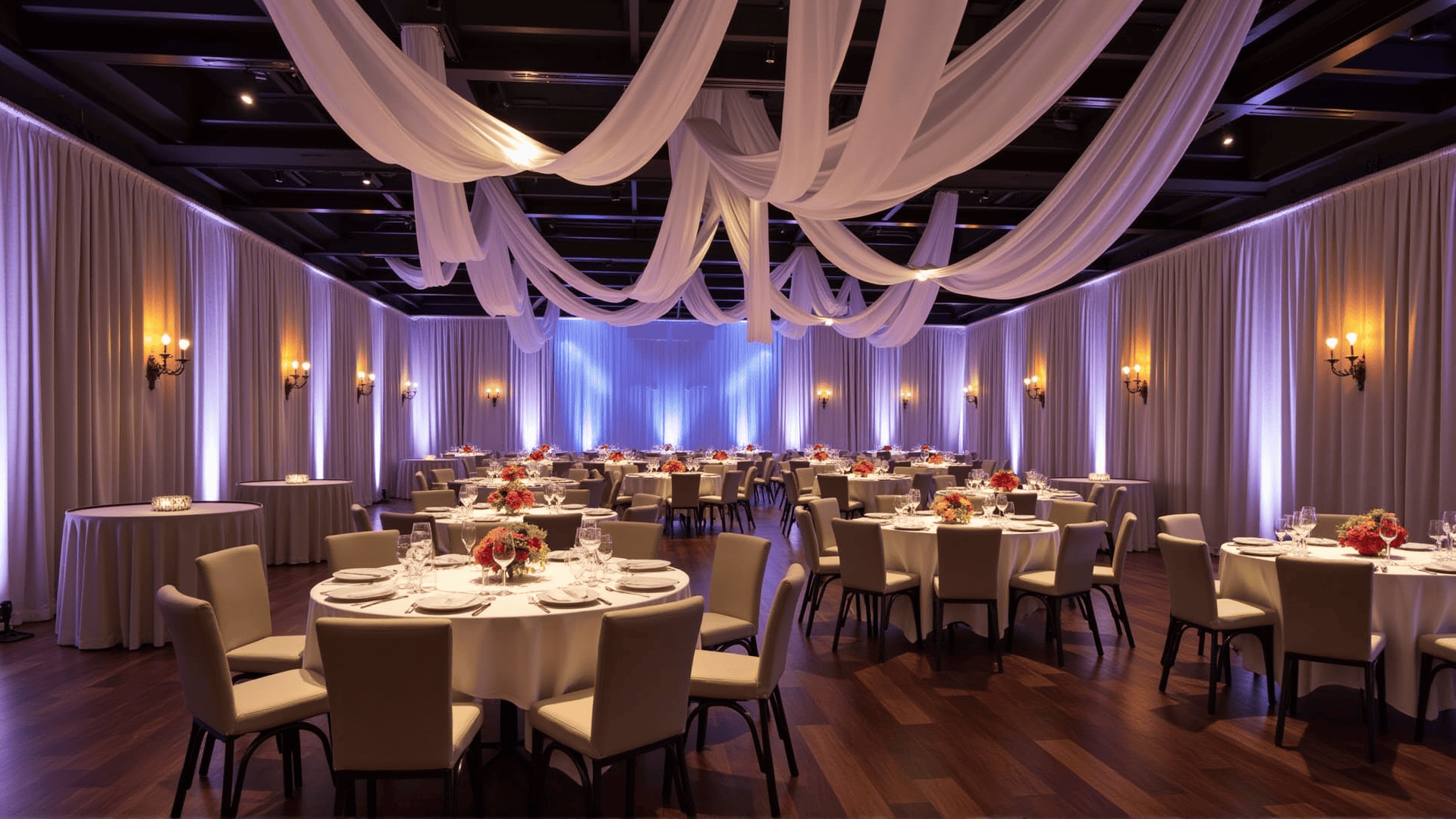
I've always said that choosing the right seating style is like casting actors for a play - each has its own role in creating the perfect atmosphere. Let me share what I've learned from transforming countless empty spaces into unforgettable events.
Banquet Rounds: The Social Butterfly's Choice
The classic 60" round table isn't just popular by chance. It's the perfect diameter for conversation - close enough to chat, but spacious enough for elegant place settings. I often tell my corporate clients that rounds are like social catalysts; they naturally encourage networking while maintaining a sophisticated atmosphere. For weddings, they create these wonderful little "communities" of 8-10 guests who often become friends by the end of the night.
Long Rectangular Tables: The New Classic
Fun fact: I've seen a 200% increase in requests for long tables over the past few years. Why? They're incredibly versatile. For intimate backyard parties, they create that coveted "family dinner" feeling. At corporate events, they make power lunches feel less formal. And for weddings? There's something undeniably romantic about a long table dressed in fine linens, stretching through a beautiful venue.
Theater Style: Maximum Impact
When I'm working with clients hosting award ceremonies or corporate presentations, theater-style seating is often the go-to. It's like creating a human amphitheater - everyone faces the action.
Pro tip: Always create a slight curve in your rows; it makes everyone feel more connected to the presenter.
Cocktail/High-Top Arrangement: The Mingler's Paradise
Here's a secret I share with my clients planning networking events: high-top tables are conversation magnets. They naturally draw people together, encourage movement, and - bonus point - they make everyone's posture photo-ready! I recommend one high-top for every 6-8 guests.
Cabaret Style: The Best of Both Worlds
Think of cabaret style as the perfect compromise between theater and banquet seating. I love using this for corporate training sessions or entertainment-focused events. Guests can comfortably watch presentations while having a surface for note-taking or dining. It's like having orchestra seats at a Broadway show, but with the added luxury of a table.
Mixing Styles: The Modern Approach
One of my favorite trends is mixing seating styles. For example, at a recent milestone birthday celebration, we combined:
- Banquet rounds for older guests who preferred traditional seating
- High-tops for the social butterflies
- Lounge furniture groupings for casual conversations
- Long tables for the family-style dinner service
Remember, your seating style sets the tone for your entire event. Whether you're planning an elegant wedding reception or a corporate gala, the way you arrange your guests can make the difference between a good event and an unforgettable one.
Table Sizes and Capacity Guidelines: The Science Behind Comfortable Seating
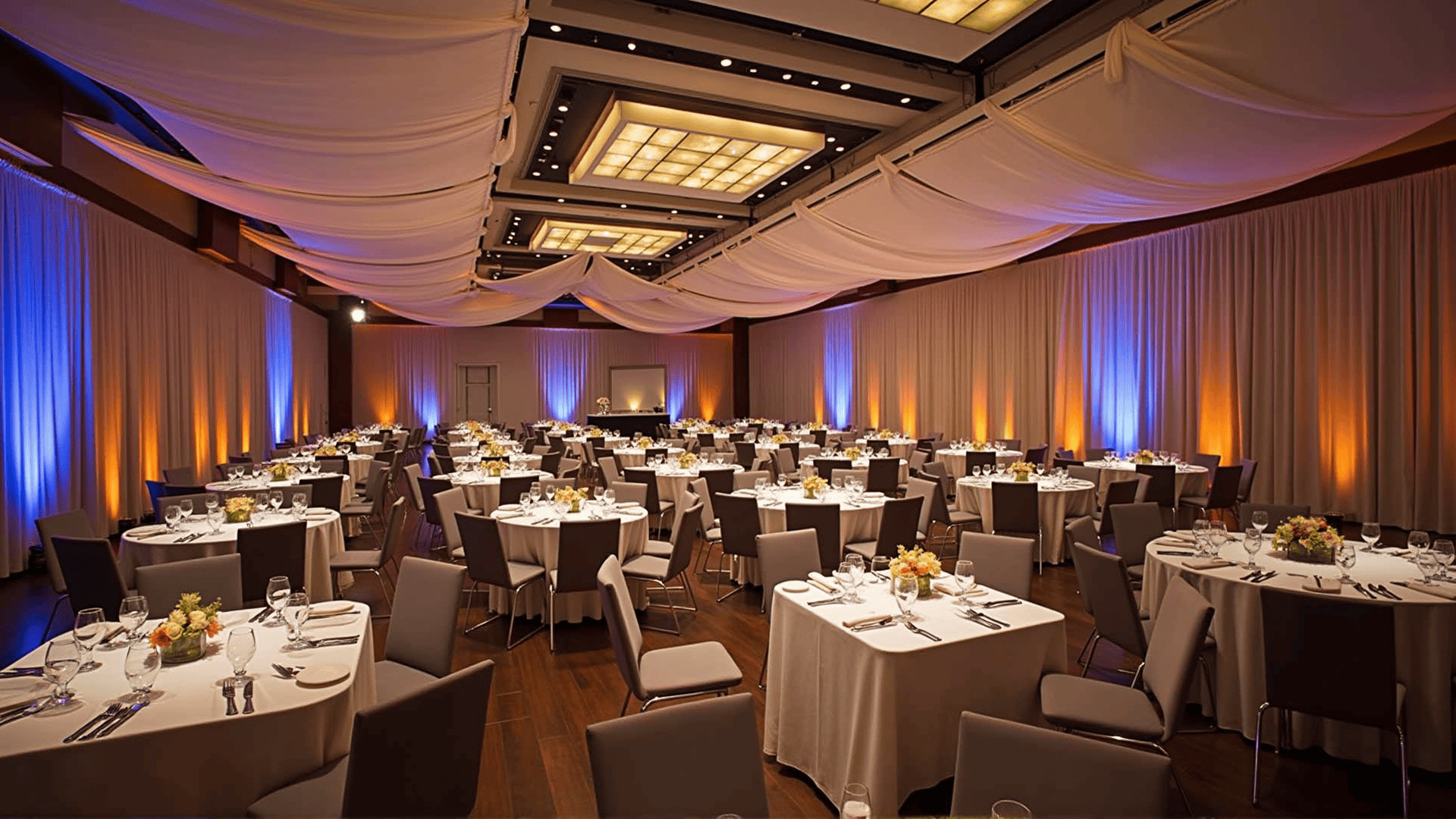
Let me tell you a little secret - there's nothing more awkward than watching guests play elbow hockey at a crowded table. As someone who's planned thousands of events, I can tell you that getting your table sizes right is like following a recipe - precision matters!
Round Tables: The Perfect Circles
Think of round tables like pizza - size really does matter! Here's my tried-and-true guide:
48" Diameter (The Intimate Circle)
- Perfect for: 4-6 guests
- Ideal for: Small corporate lunches or cozy family celebrations
- Pro tip: "This is my go-to for those intimate client dinners where every conversation matters."
60" Diameter (The Sweet Spot)
- Perfect for: 8-10 guests
- Ideal for: Weddings and corporate events
- Pro tip: "The most popular size for a reason - it's the goldilocks of tables, not too big, not too small."
72" Diameter (The Grand Circle)
- Perfect for: 10-12 guests
- Ideal for: Large celebrations
- Pro tip: "Just remember - bigger isn't always better. I've seen too many silent tables because guests can't hear each other!"
Rectangular Tables: The Long Story
6' Rectangle (The Versatile One)
- Seats: 6-8 guests
- Perfect for: Board meetings or intimate family-style dining
- Pro tip: "These are like building blocks - easy to combine for longer seating runs."
8' Rectangle (The Powerhouse)
- Seats: 8-10 guests
- Perfect for: Conference rooms or grand dinner parties
- Pro tip: "Leave at least 24" per person for comfortable dining."
The Space Between: Critical Measurements
Here's what I always tell my venue partners - it's not just about the tables, it's about the space between them:
- Minimum space between chairs: 18"
- Chair to wall clearance: 36"
- Service aisle width: 54-60"
Real-World Applications
For a recent corporate gala, we transformed a challenge into an opportunity:
- Challenge: Long, narrow room
- Solution: Mixed 48" rounds near walls with strategic 6' rectangles down center
- Result: Perfect flow and happy guests!
The Golden Rules
- Never overcrowd - better to add another table than squeeze in extra chairs
- Consider your tablecloth sizes when selecting tables
- Account for centerpieces and place settings in your calculations
- Remember: Charger plates add 2" to each place setting
My Personal Formula
I always add what I call the "comfort buffer" - take the manufacturer's maximum capacity and reduce by one or two seats. Your guests will thank you for the extra elbow room, especially during those multi-course corporate dinners or wedding receptions.
The Truth About LA Party Rental Prices Exposed: Need help calculating the perfect table sizes for your event? Our team specializes in creating comfortable, elegant layouts that make every guest feel valued.
Event Type and Seating Selection: Matching Your Vision to the Perfect Layout
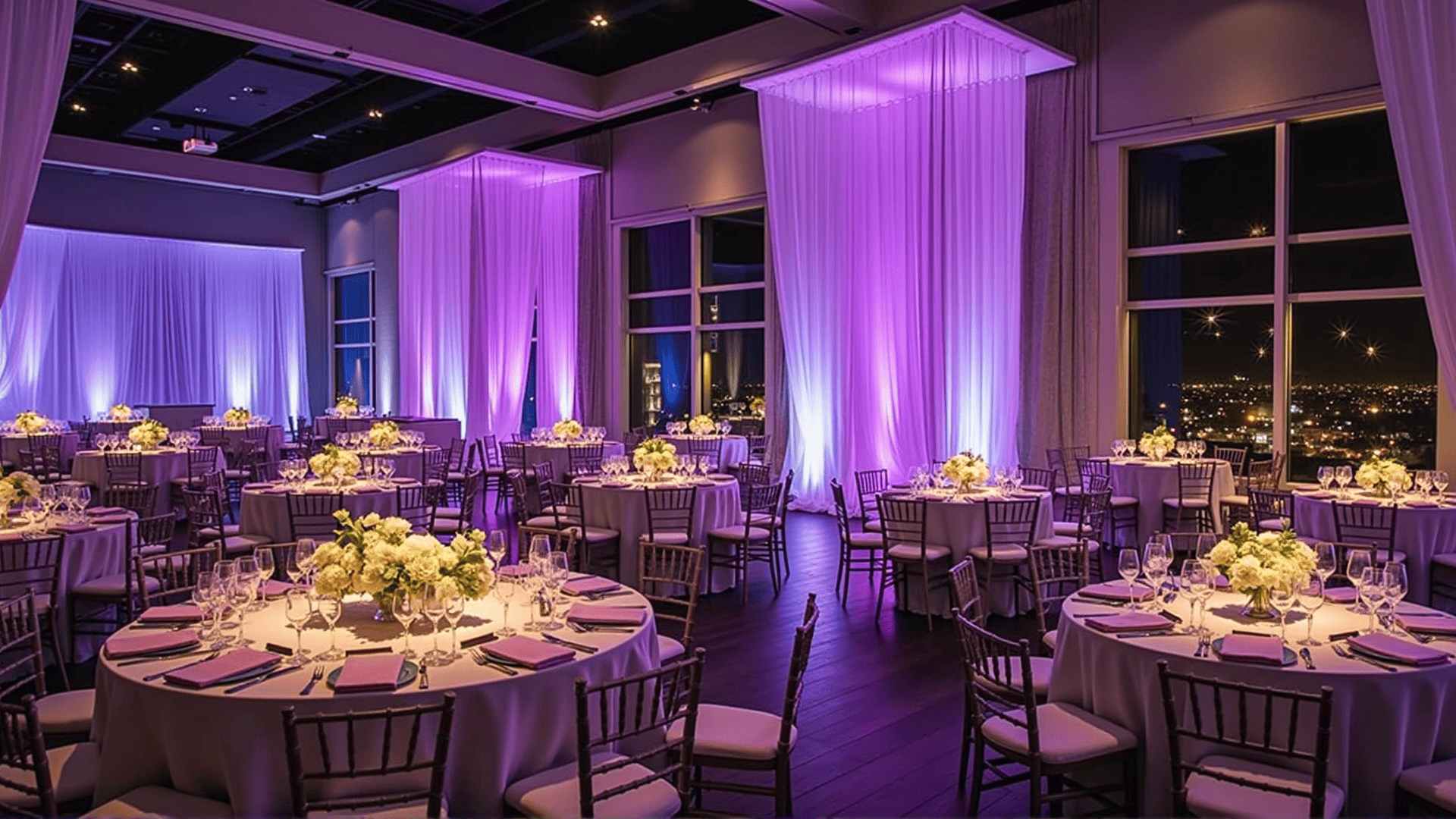
Think of seating arrangements like a conductor arranging an orchestra - every section needs to be in just the right place to create harmony. Let me share some insider wisdom on matching your event type with the ideal seating arrangement.
Corporate Events: Making Business a Pleasure
For Training Sessions & Workshops
- Chevron style: My personal favorite for presentations
- Classroom setup: When note-taking is essential
- Pro tip: "I once saved a corporate training by switching from classroom to chevron mid-event - participation doubled almost instantly!"
For Networking Events
- Mix of high-tops and banquet rounds
- 60/40 ratio of standing to sitting
- Strategic lounge groupings
- Insider secret: "Place high-tops near the bar, but not too close. It creates natural networking pods without blocking service."
Wedding Celebrations: Setting the Stage for Romance
Ceremony Seating
- Theater style with a twist
- Curved rows (creates better photos!)
- Wide center aisle (trust me, it's worth it)
Reception Layout
- Mix of rounds and long tables
- Sweetheart or head table focal point
- Strategic dance floor placement
- Pro tip: "Remember the 'golden triangle' - keep the bar, dance floor, and restrooms in an easy-to-navigate triangle pattern."
Milestone Celebrations: Creating Memorable Moments
Anniversary Parties
- Combination of rounds and rectangles
- Special "memory table" placement
- Clear sight lines to presentation areas
Significant Birthdays
- Age-appropriate comfort considerations
- Mixed seating styles for different generations
- Easy access to food stations
- Real example: "For a recent 50th birthday, we created 'decades corners' with different seating styles representing each era of the celebrant's life!"
Backyard Events: Casual Meets Elegant
Garden Parties
- Mix of seated and standing areas
- Weather-appropriate furniture
- Flexible layouts
- Pro tip: "Always have an indoor backup plan - I learned this one the hard way!"
Professional Tips for Any Event
- Consider your audience's age and mobility
- Think about conversation flow
- Account for audio-visual needs
- Plan for easy service access
The Universal Rule
Here's something I always tell my clients: Your seating arrangement should reflect your event's purpose. Want people to mingle? Create movement with strategic seating gaps. Need focused attention? Arrange seats accordingly.
Looking to create the perfect seating arrangement for your next event? Let's work together to design a layout that You Won't Believe These LA Party Rental Deals perfectly matches your vision while ensuring every guest's comfort.
Service Style and Seating Compatibility: Creating the Perfect Guest Experience
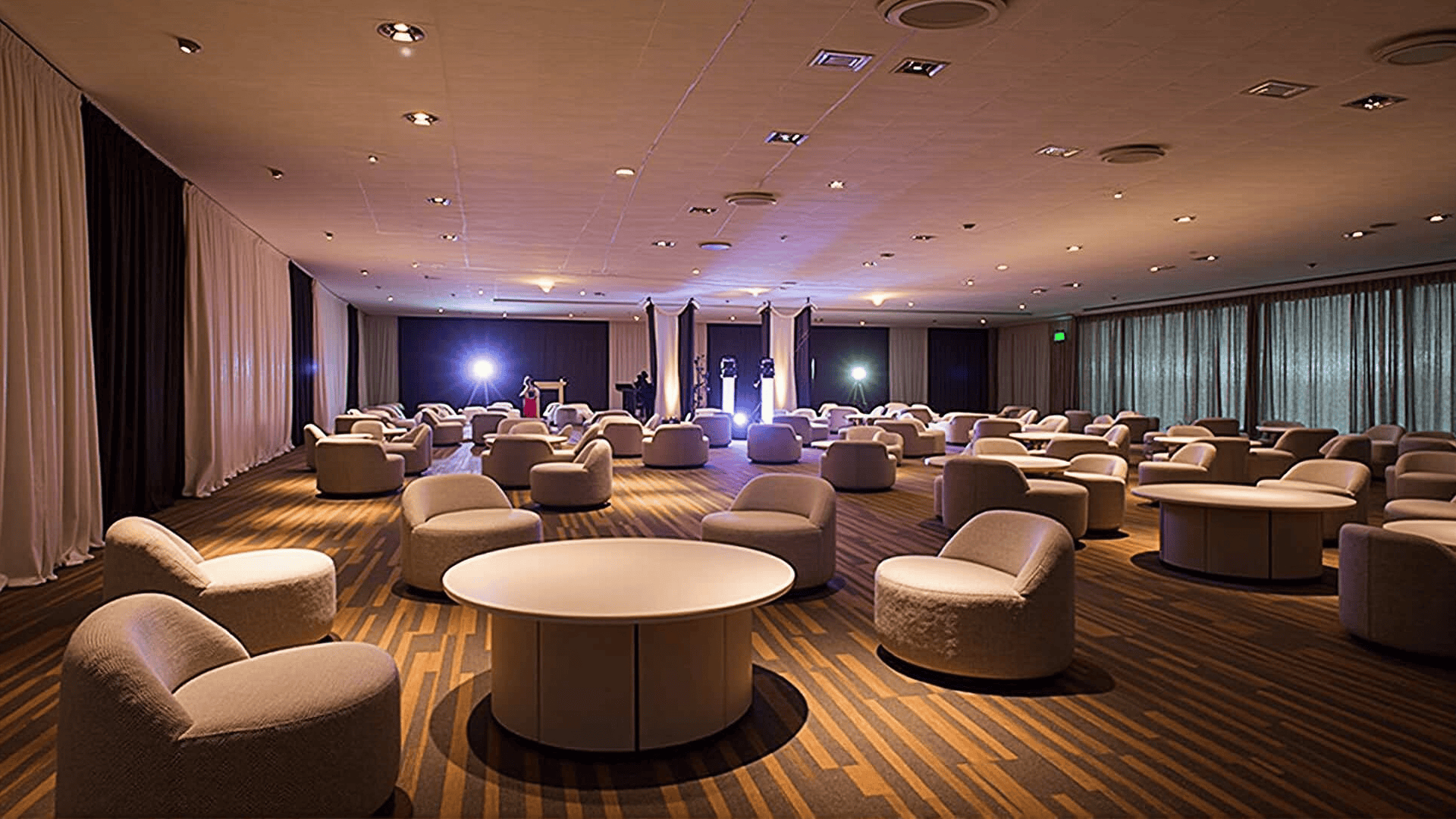
I always tell my clients that matching your service style to your seating arrangement is like choreographing a dance - when everything aligns, it's pure magic. Let me share some hard-earned wisdom about making these two elements work in perfect harmony.
Plated Dinner Service: The Classic Approach
Think of plated service as a well-orchestrated ballet. Your seating needs to accommodate both dancers (servers) and audience (guests).
- Round tables: Leave 24" between chairs
- Rectangle tables: Allow 30" service corridors
- Staff staging areas: Critical but often forgotten!
Pro tip: "I once watched a wedding service nearly derail because the tables were too close together. Now I always do the 'server dance' - walking the space with loaded plates before the event."
Buffet Service: The Flow Master
The Golden Triangle Rule
- Buffer zone: 8-10 feet from buffet to first table
- Multiple entry points for large groups
- Staggered table release system
- Consider double-sided buffets for 150+ guests
Real scenario: "At a recent corporate event, we transformed a buffet bottleneck into smooth sailing by simply repositioning four tables. Sometimes small changes make big impacts!"
Family-Style Service: The Social Catalyst
This is where table selection becomes crucial:
- Long rectangles: Perfect for passing dishes
- 60" rounds: Maximum comfortable reach distance
- Extra space: Allow for multiple serving dishes
Designer's secret: "I love using lazy Susans on round tables for family-style service - it's both functional and fun!"
Food Station Setup: The Modern Mixer
Strategic Placement is Key
- Scatter stations throughout the space
- Create natural flow patterns
- Mix high and low seating nearby
- Allow for queuing space
Personal touch: "For a milestone birthday party, we created themed food stations that told the guest of honor's life story - the seating arrangement became part of the journey!"
Cocktail Reception: The Standing Affair
The 80/20 Rule
- Plan seating for 80% of guests
- Keep 20% flexible for adjustments
Service Staff Requirements
- 4-foot minimum aisle width
- Designated service stations
- Clear paths to kitchen
Emergency Access
- Never block exits
- Maintain 6-foot clear paths
- Keep fire exits visible
Remember: Your service style and seating arrangement should work together like a well-oiled machine. Need help planning your perfect layout? Our team specializes in creating arrangements that make both guests and service staff happy!
Design Elements and Atmosphere: Transforming Spaces into Experiences
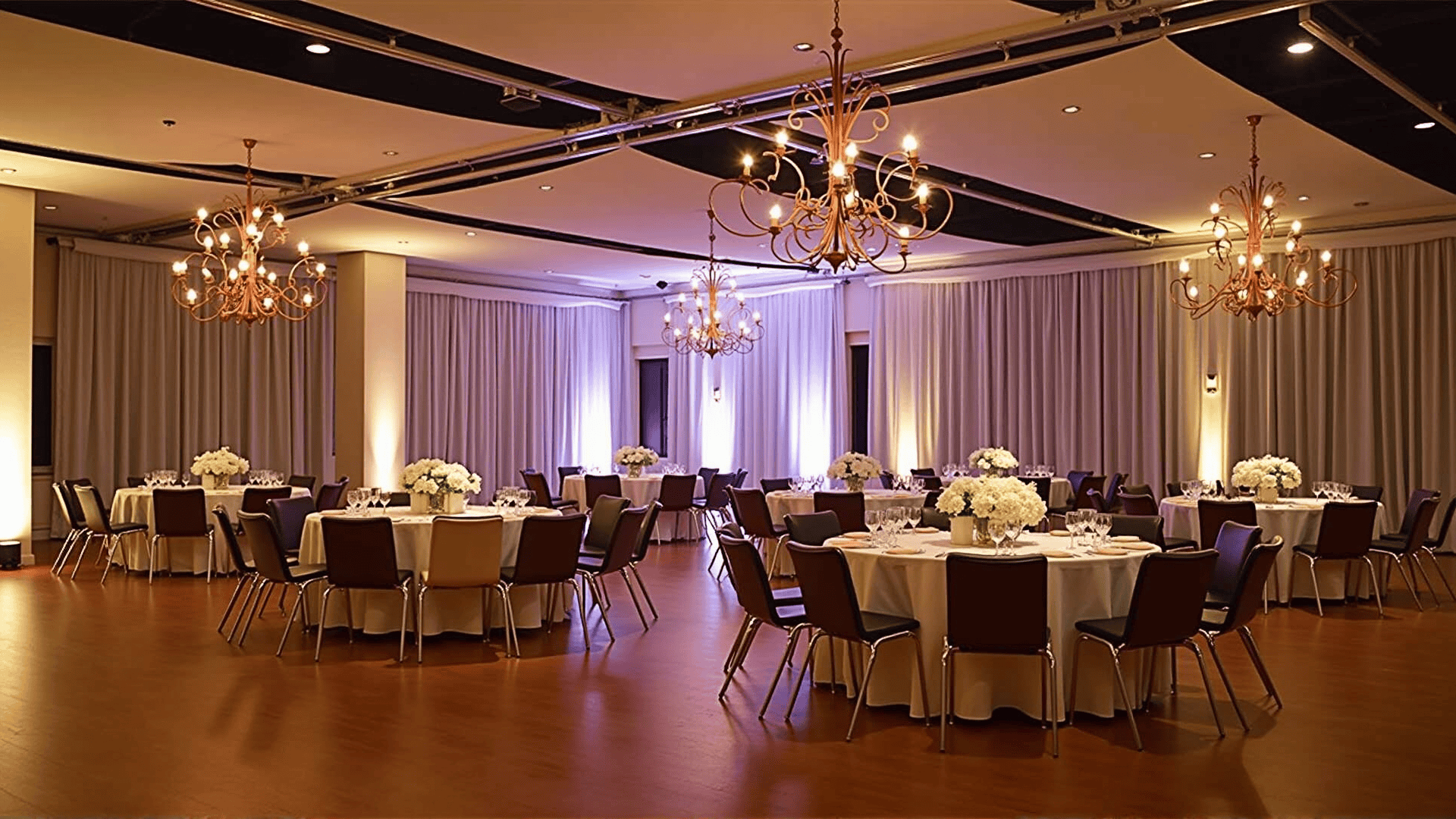
Creating the perfect event atmosphere is like painting a masterpiece - every element needs to work together harmoniously. After years of transforming blank venues into breathtaking celebrations, let me share some insider secrets about making your space truly magical.
Creating Focal Points That Pop
Think of focal points as your event's "wow" moments. Here's how to nail them:
- Head tables elevated on risers (perfect for those wedding photos!)
- Strategic lighting to highlight key areas
- Statement pieces that draw the eye
- Dramatic backdrops for photo opportunities
Pro tip: "For corporate events, I love creating a subtle 'power spot' - usually a beautifully styled area that naturally becomes the event's nucleus."
Centerpiece Strategy
Your centerpieces should be like good conversation - engaging but not intrusive:
- Low arrangements for networking events (36" max for clear sight lines)
- Tall, slim designs for grand celebrations
- Scaled appropriately to table size
- LED elements for evening ambiance
Designer's secret: "I always test centerpieces from a seated position. You'd be surprised how many beautiful table and chair arrangements block face-to-face interaction!"
Color Coordination Magic
The 60-30-10 Rule
- 60% dominant color (linens, chairs)
- 30% secondary color (napkins, overlays)
- 10% accent color (florals, candles)
Real example: "At a recent corporate gala, we used the company's brand colors subtly throughout - the CEO was delighted by the sophisticated brand integration!"
Lighting Layers
Think of lighting as your event's mood ring:
- Ambient lighting for overall warmth
- Task lighting for functional areas
- Accent lighting for drama
- Natural light management
Personal insight: "Good lighting can save average decor, but bad lighting can ruin even the most expensive setup."
Functional Yet Beautiful
The key is making necessary elements part of your design:
- Transform service stations into design features
- Use decorative screens for area division
- Integrate wayfinding into your decor scheme
- Style practical elements (bars, buffets) as focal points
The Atmosphere Formula
Engage Multiple Senses
- Visual impact through decor
- Background music at perfect volume
- Subtle fragrance in lounging areas
Create Flow and Movement
- Natural pathways
- Conversation clusters
- Activity zones
Balance Elements
- Mix heights and textures
- Combine hard and soft elements
- Alternate open and intimate spaces
Remember: The best event designs don't just look good - they feel right. Every element should contribute to your guests' experience while maintaining functionality.
Need help bringing your vision to life? Let's create an atmosphere that your guests will remember long after the event ends.
Special Considerations: The Details That Make Your Event Exceptional
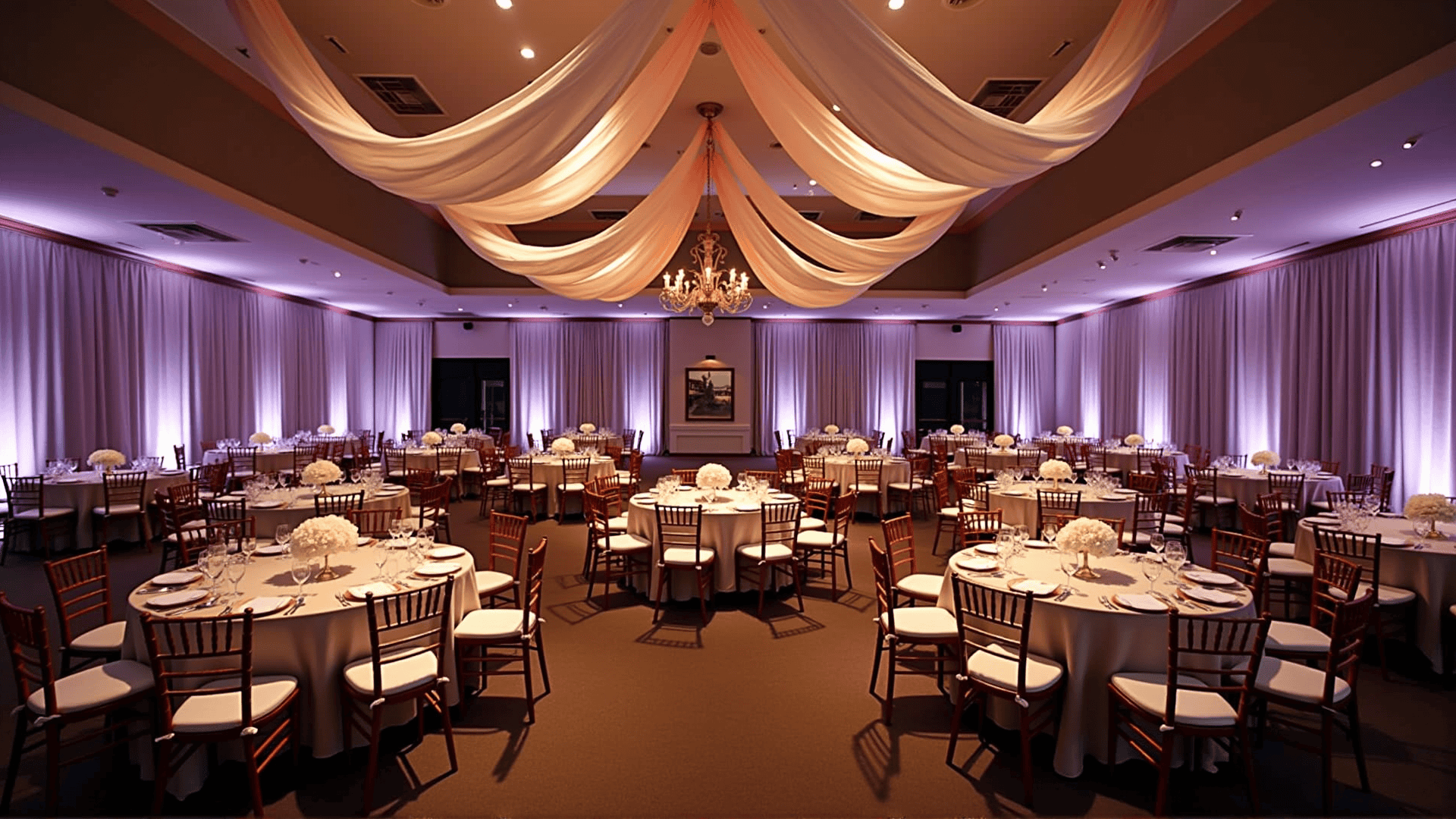
They say the devil is in the details, but I prefer to think of these special considerations as your event's guardian angels. After setting up countless celebrations, I've learned that these often-overlooked elements can make the difference between a good event and an unforgettable one.
ADA Accessibility: Creating Inclusive Spaces
Think of your event layout like a welcoming home - everyone should feel comfortable navigating it:
- 36" minimum aisle width for wheelchair access
- Ramp access to elevated areas
- Mixed-height tables for varied needs
- Clear paths to all amenities
Personal experience: "A corporate client once thanked me with tears in her eyes because we'd made her team member with mobility challenges feel truly included - that's why these details matter."
Emergency Exit Strategy
Safety and style aren't mutually exclusive:
- Mark exits elegantly but clearly
- 6-foot clearance paths (non-negotiable!)
- Multiple escape routes
- Illuminated pathways
Pro tip: "I use uplighting to subtly highlight exit paths - it looks beautiful and serves a crucial safety function."
Presentation Perfect
The Sight Line Symphony
- Unobstructed views to stages/screens
- Strategic speaker placement
- Sound booth positioning
- Camera/video angles
Real scenario: "We once saved a corporate awards ceremony by doing a last-minute layout adjustment after noticing a support column would block key camera shots."
Sound Considerations
Audio management is like conducting an orchestra:
- Buffer zones between music and conversation areas
- Acoustic panel placement
- Speaker positioning for even sound distribution
- Quiet zones for networking
Photography and Videography
Help your photographers capture magic:
- Key moment locations pre-planned
- Lighting that photographs well
- Clear backgrounds for important shots
- Space for equipment setup
Designer's insight: "Always plan your layout with a photographer's eye - what looks good in person needs to look good in photos too!"
Weather Contingencies
For outdoor events, always have a Plan B (and C):
- Quick transition layouts
- Tent placement strategy
- Indoor backup options
- Equipment protection plans
Time-Sensitive Elements
Think about your event's evolution:
- Sunset/lighting changes
- Temperature fluctuations
- Service timing impact
- Guest energy flow
Pro tip: "I create what I call a 'living layout' - one that naturally adapts as your event progresses from day to night, from dinner to dancing."
Remember: These special considerations aren't just boxes to check - they're opportunities to elevate your event from good to extraordinary. Need help planning for all these details? Let's work together to create an event where every guest feels considered and every moment is captured perfectly.
Quick Reference Guide: Your Event Layout Cheat Sheet
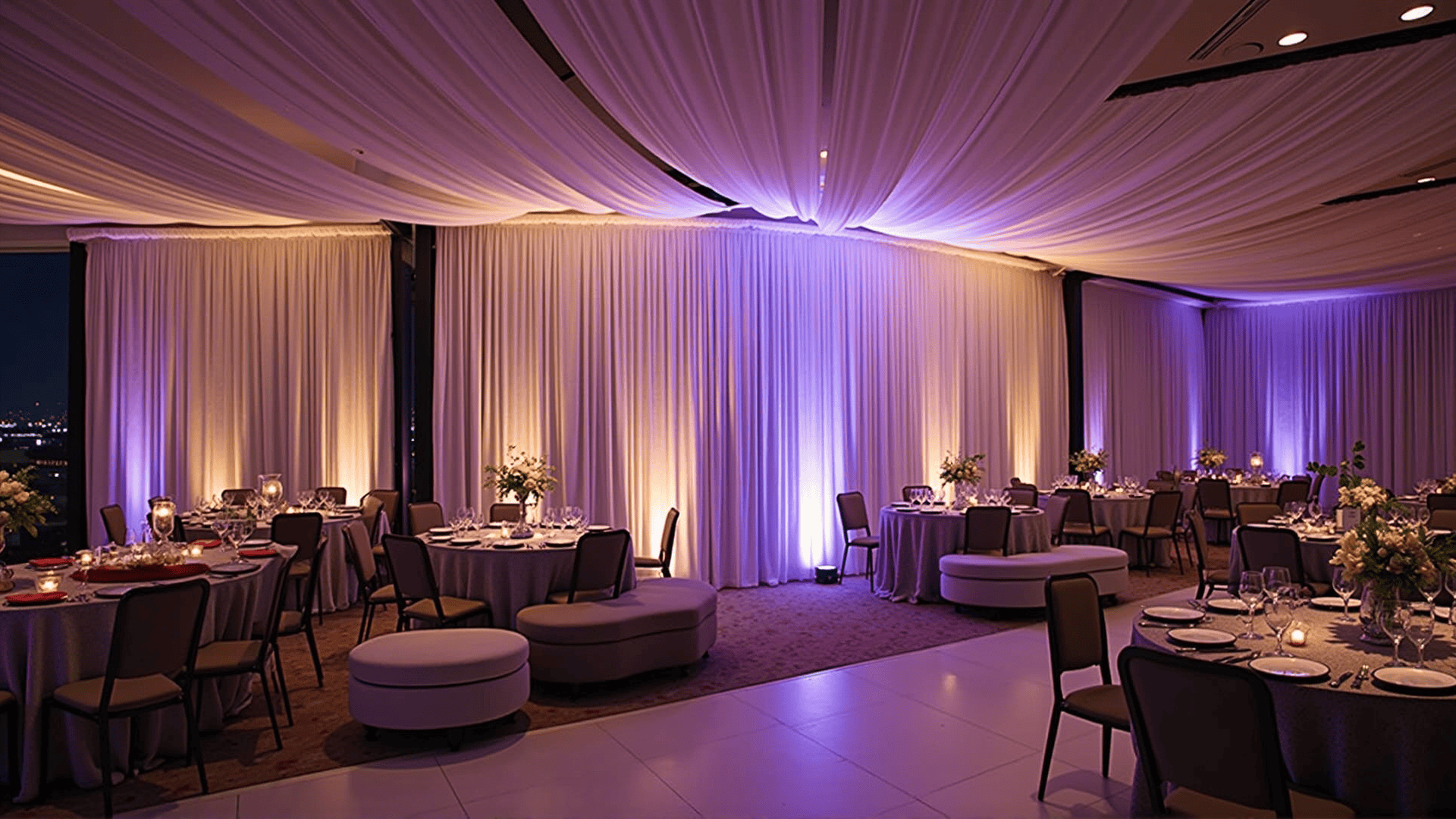
After years of transforming empty spaces into magical events, I've developed what I like to call my "party planning pocket guide." Think of this as your trusty roadmap to event success - no GPS required!
Space Calculation Formulas
The Magic Numbers
- Seated dinner: 10-12 sq ft/person
- Cocktail style: 6-8 sq ft/person
- Theater setup: 6 sq ft/person
- Dance floor: 4 sq ft/person
Pro tip: "I always add 15% to these numbers for what I call 'breathing room' - your guests will thank you!"
Table-to-Guest Ratios
Round Tables
- 60" round = 8-10 guests
- 72" round = 10-12 guests
- Comfort sweet spot = guests minus 1
Rectangle Tables
- 6' table = 6-8 guests
- 8' table = 8-10 guests
- Farm table = 3 guests per side
Real talk: "I once had a client insist on squeezing 12 at a 60" round. By dessert, it looked like a game of human Tetris!"
Essential Aisle Widths
The Non-Negotiables
- Main aisles: 6 feet
- Service paths: 4 feet
- Between chairs: 18 inches
- Emergency routes: 6 feet minimum
Safety secret: "When in doubt, do the 'plate test' - walk through with extended arms as if carrying plates. If you bump anything, it's too tight."
Standard Setup Times
Time Allocation Guide
- 50 guests: 2-3 hours
- 100 guests: 3-4 hours
- 200+ guests: 5-6 hours minimum
Planning tip: "Always add an extra hour for unexpected surprises - they're not really unexpected anymore!"
Common Layout Mistakes to Avoid
The Crowd Crushers
- Blocking traffic flows
- Tight chair spacing
- Insufficient dance floor size
The Service Stoppers
- No server staging areas
- Blocked kitchen access
- Congested bar areas
The Mood Killers
- Poor sight lines
- Awkward table positions
- Dead zones
Learned the hard way: "After witnessing a conga line crash into a poorly placed dessert table, I now always plan for spontaneous dancing - everywhere!"
Quick Layout Checklist
- Measure space dimensions
- Calculate guest count + 5%
- Mark emergency exits
- Plan service routes
- Test traffic flow
- Double-check measurements
Remember: These aren't just numbers - they're the building blocks of your event's success. Keep this guide handy, but don't hesitate to reach out when you need an expert eye to bring your vision to life!
Need a custom layout plan? Let's work together to create the perfect setup for your special
Creating the Perfect Layout: Let Us Bring Your Vision to Life
After sharing these expert insights on event layouts, we understand that planning the perfect setup can feel overwhelming. Every successful event we've orchestrated started with the same foundation - meticulous attention to detail and years of hands-on experience.
From intimate backyard gatherings to grand corporate galas, we've mastered the art of transforming spaces into unforgettable experiences. Our expertise spans everything we've discussed - from precise space calculations to creative seating arrangements, from sophisticated design elements to crucial safety considerations.
What sets us apart is our commitment to both functionality and elegance. We don't just rent equipment - we create experiences. Our team understands that every event is unique, and we pride ourselves on finding innovative solutions to make your vision come alive while ensuring your guests' comfort and safety.
Whether you're planning a wedding, corporate event, or milestone celebration, we're here to help you avoid common pitfalls and create the perfect layout for your special occasion.
Ready to start planning your perfect event? Let our expertise guide you to success. Call us today at (213) 373-1730 or visit our contact us page to schedule a consultation.
Transform your event from ordinary to extraordinary with our professional guidance and premium Party Rentals LA solutions.
Your perfect event awaits - let's create it together.
